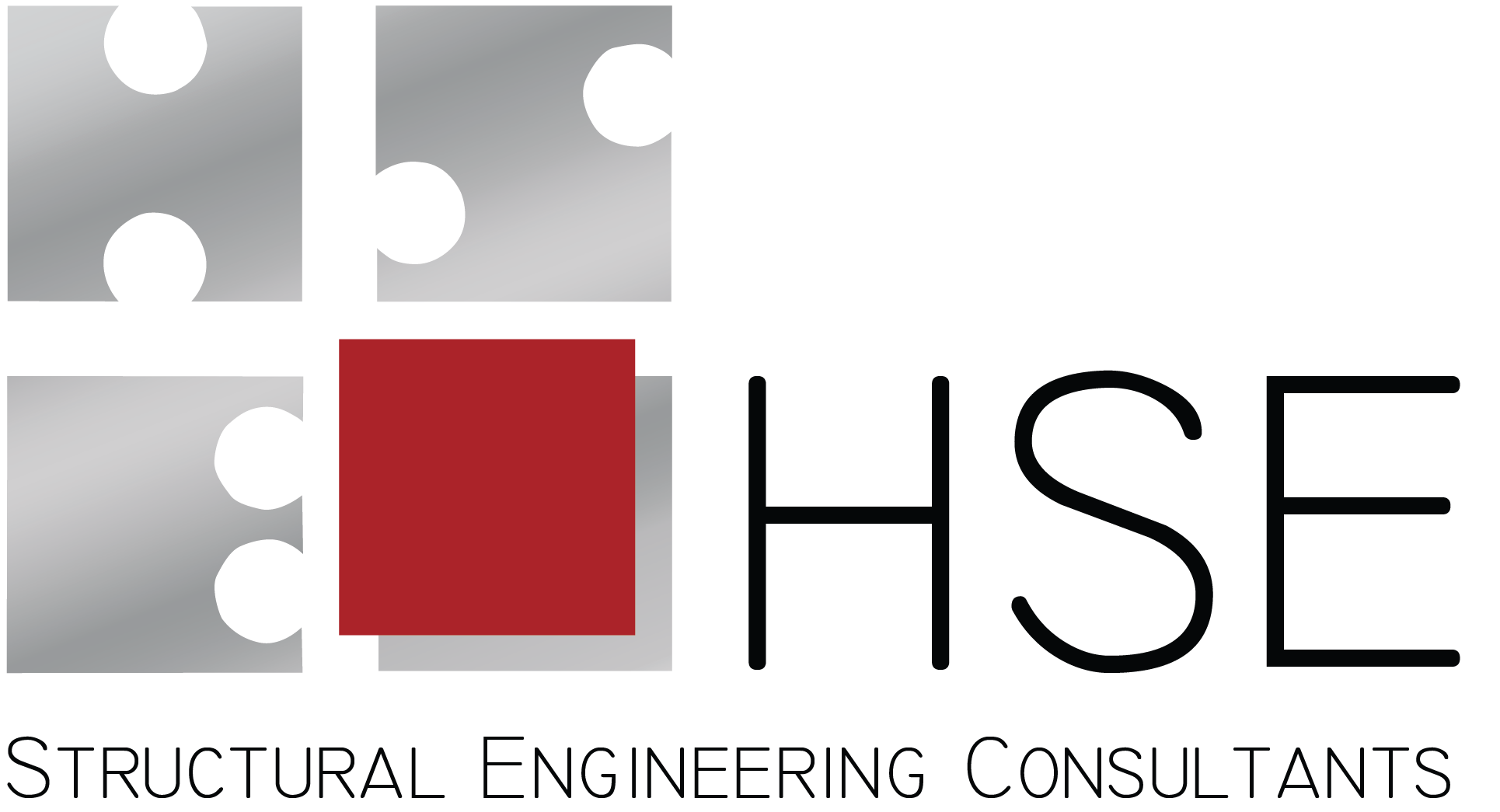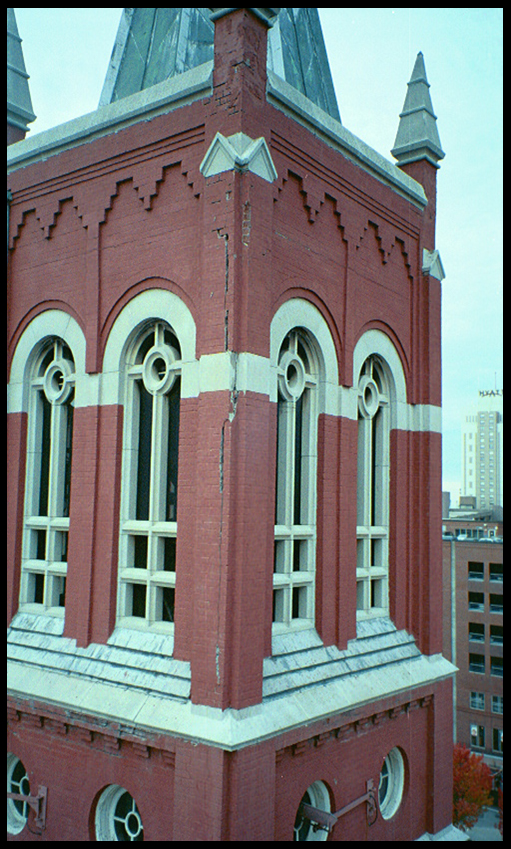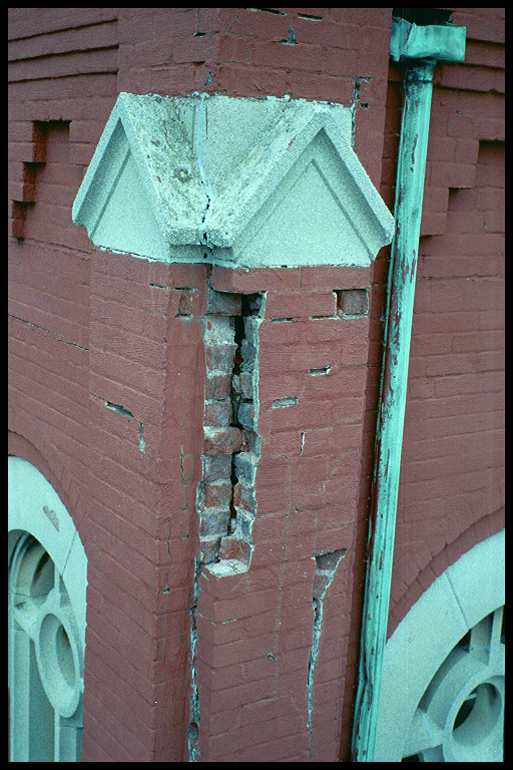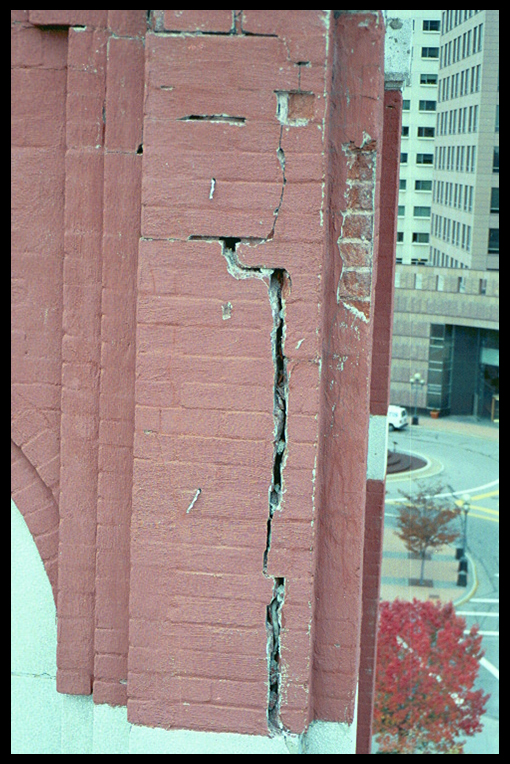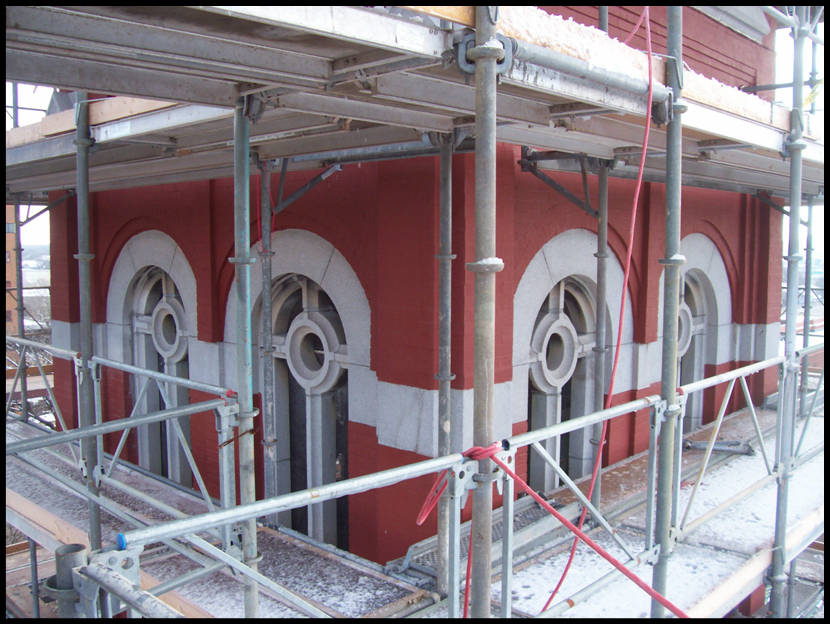St. Mary’s Church (Rochester, NY)
Design Description
St. Mary’s Church Bell Tower was added to the original structure in 1939. The structure is constructed of structural steel beams and columns supporting wood joist floor systems and an existing masonry façade made of a combination of clay brick with clay tile back-up support wythes. All of the delaminated and cracked existing outer whthes of clay brick masonry were removed and replaced. Structural steel beams and columns buried in the brick were all structurally reinforced, coated and flashed. The precast finials, brick corbels and cracked precast window mullions were repaired. The entire surface of the tower was refinished to match the adjacent church structure.
Approximate Cost: $317,000
Owner
St. Mary’s Church
Rochester, New York
Contractor
LeChase Construction
Rochester, New York
Project Engineer
Herrick-Saylor Engineers
Contact: Mr. Jay Saylor
Phone: 585-586-1700 Fax: 585-586-8020
herrick-saylor.com
